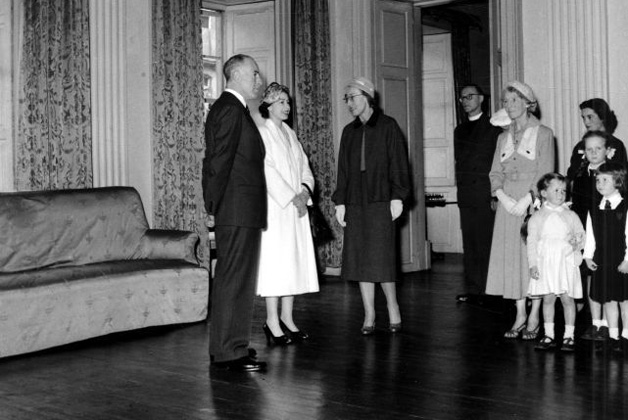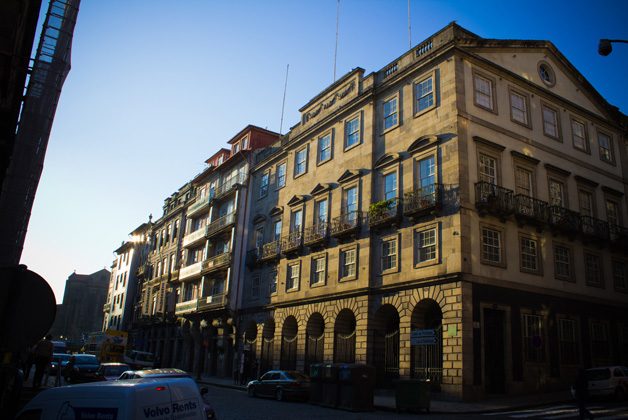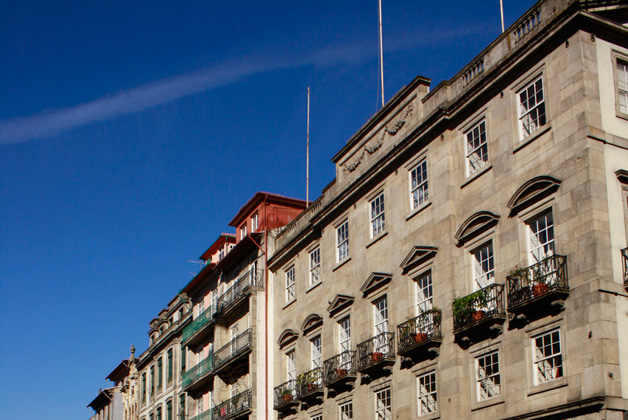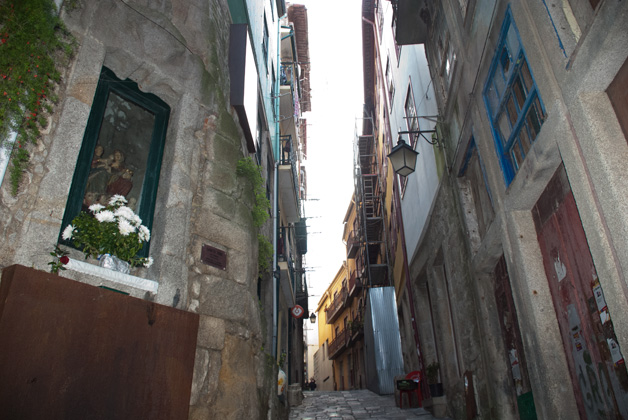About
Designed by John Whitehead in neo-Palladian style and built between 1785 and 1790, it was meant to be used as a meeting place for the English businessmen living in Porto. On the main façade, the ground floor is made up of seven arches that give access to the colonnaded gallery.
In contrast with this, the main floor is formed of high openings with verandas and pediments. A balustrade attic tops the building.
Included in the Urban Wine Route.
Accessible to people with the following impairments: Physical
How to Get There
Gallery




See more
Location
{{ address }}
Nearby Points of Interest

Nossa Senhora do Ó Chapel
Monuments

Casa do Infante / old Royal Custom House
Monuments

Palácio da Bolsa
Monuments

Arch or Door of Sant’Ana
Monuments
See more


